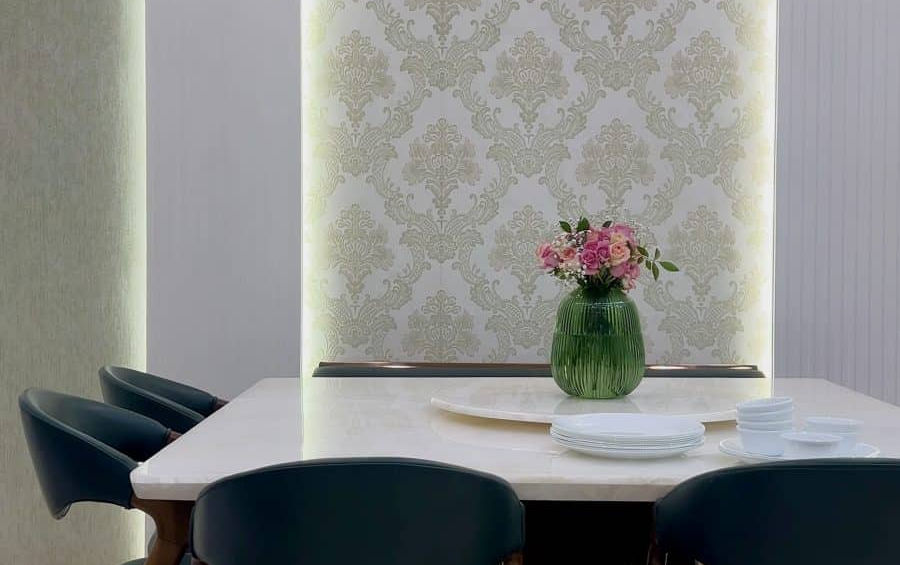House of Colours
Project Description
Spanning 4,000 square feet, this duplex apartment blends vibrant hues with a tranquil atmosphere, reflecting the laid-back city lifestyle. Situated on a sloping road in a serene bungalow society, the design is a response to the clients' changed perception of home after the COVID lockdown—a space that is colorful yet subtle, playful yet calming. The interiors feature a cohesive palette of eggshell white, dark wood veneer, and pinkish-beige floors, accented by an array of bold colors in each space.
The entrance lobby welcomes visitors with a yellow Jaisalmer stone-clad partition, leading into a living room that balances blue leather sofas with soft yellow chairs. A mango-wood swing, a keepsake from Kashmir, adds charm near the circular staircase. Each room has its distinct personality: a green kitchen, a blue floral powder room, a dark-rose master bedroom, and a rose gold and blue daughter’s room. The formal living room, located downstairs, features green Chesterfield sofas, pink recliners, and muted gold curtains, evoking nostalgia for the clients’ old city life. This artful interplay of colors and textures transforms the home into a vibrant yet restful retreat, breaking the monotony of mundane living.
Project Architect:
Regenesis















